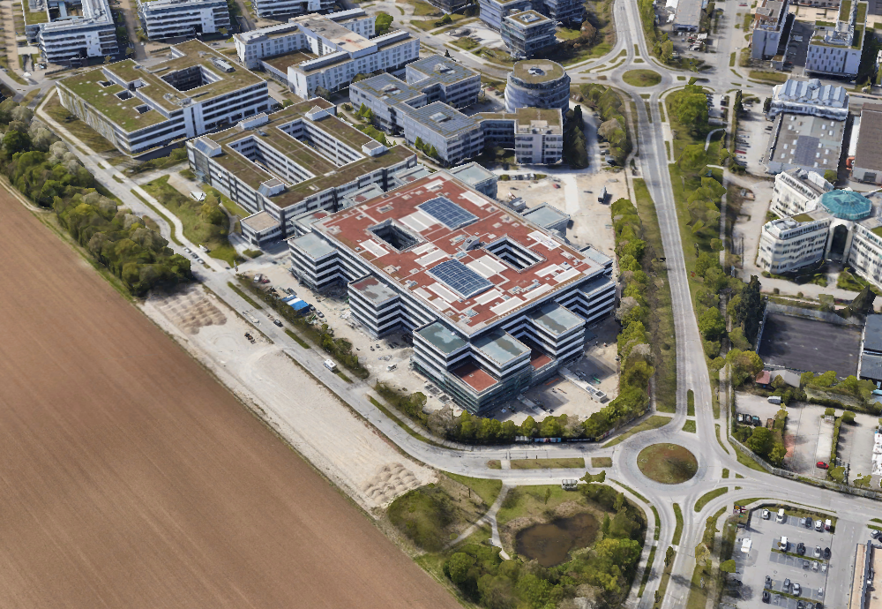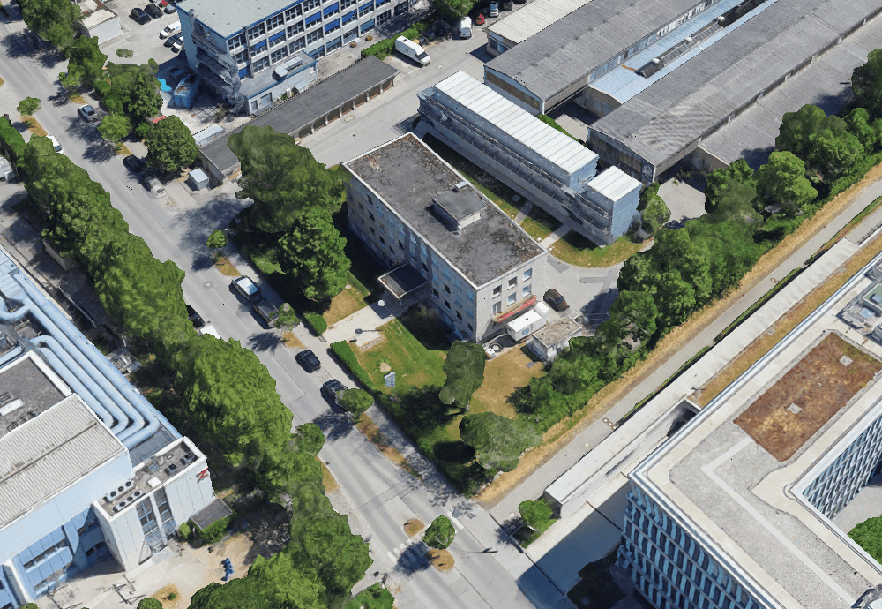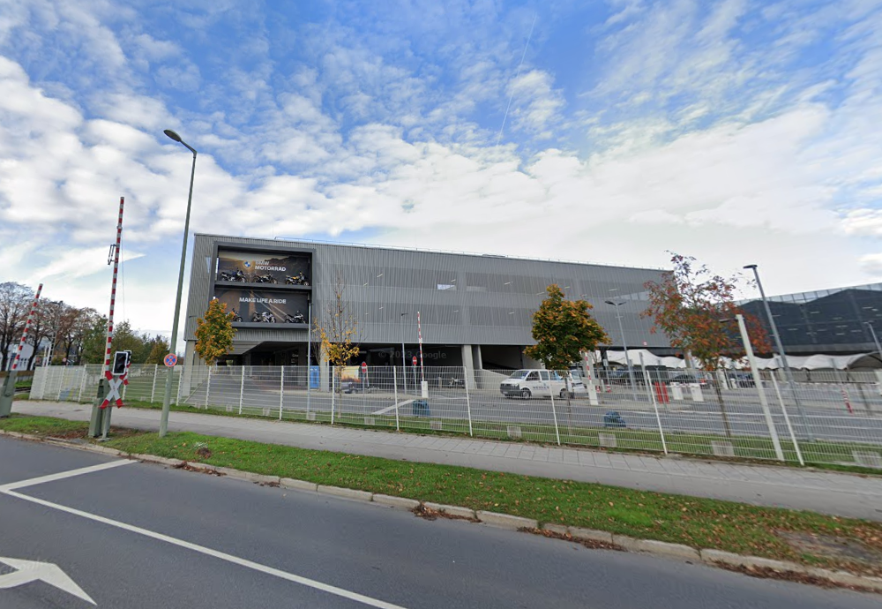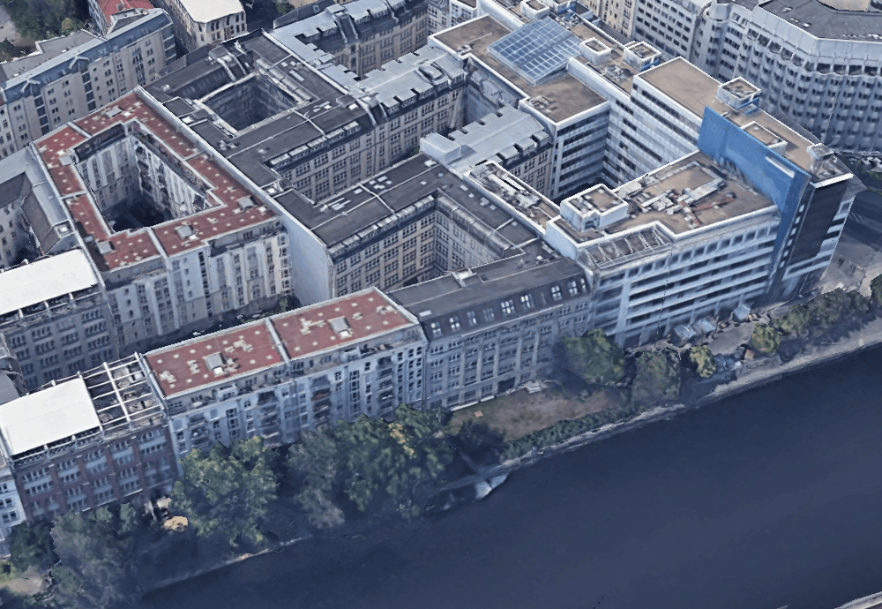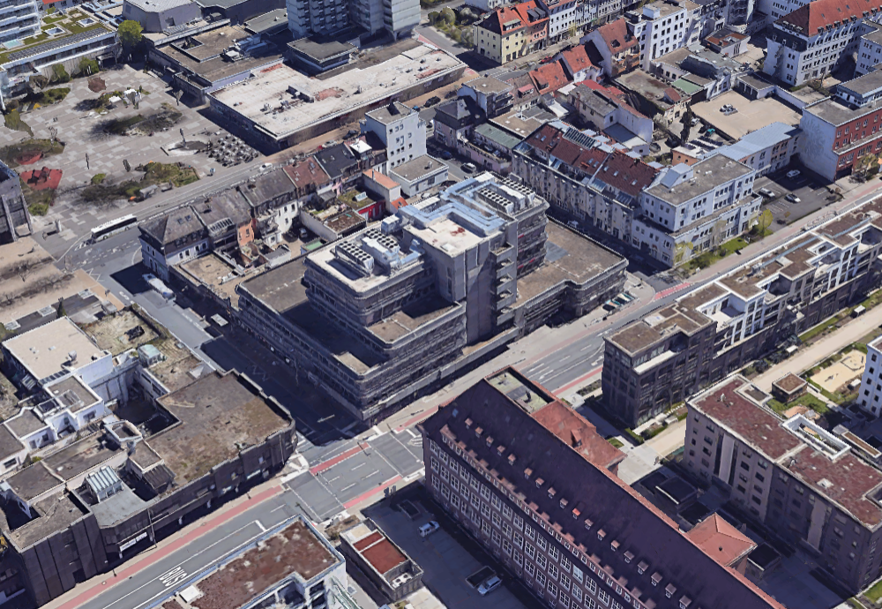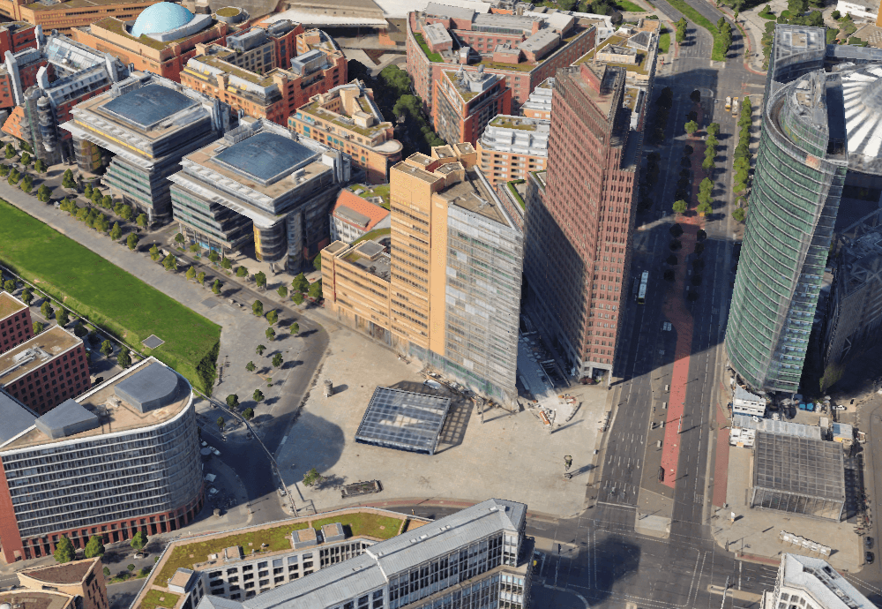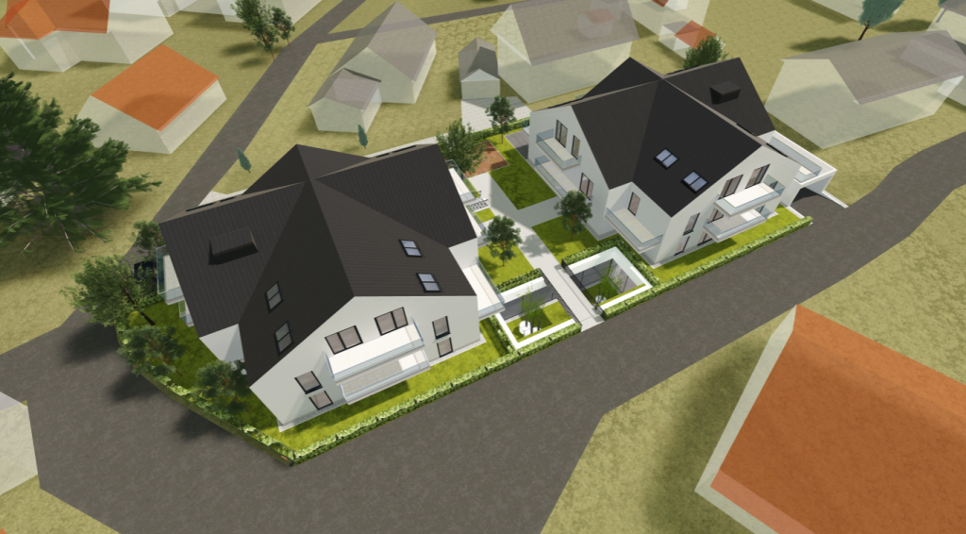Projektbeschreibung:
Campus One befindet sich im neu errichteten ExpoGate Businesspark am östlichen Stadtrand von München. Das Projekt galt zum Zeitpunkt der Entwicklung im Jahr 2018 als eines der größten Büro-Mietverträge in München und in Deutschland. Das Vorhaben umfasste die komplette Errichtung neuartiger Bürostrukturen und wurde von BPS Planung unterstützt, die für solche Projektaspekte wie Koordinationsplanung, Ingenieurleistungen, Ausführungsplanung sowie BIM-Modellierung zuständig war.
Technische Gebäudeausrüstung:
Technische Gebäudeausrüstung, auch technische Gebäudesysteme genannt, repräsentiert wesentliche Komponenten, die die Funktionalität, den Komfort und die Sicherheit einer bebauten Umgebung gewährleisten. Eine Mehrzweckprojektierung erfordert einen umfassenden Ansatz für die Gestaltung und Planung der technischen Gebäudeausrüstung einschließlich komplexer HLK-Anlagen (Heizung, Lüftung und Klimatisierung), wobei der Schwerpunkt auf den Wärmeversorgungs- und Kälteanlagen liegt. In dieser Hinsicht bildet die Erstellung eines umfassenden 3D-Modells die Grundlage für präzise Systemplanungen, Modellierungen und Berechnungen, die für eine optimale Gebäudeperformance ausschlaggebend sind.

BIM-Planung:
Die BIM-Planung spielte eine bedeutende Rolle bei der Vereinfachung des Entwurfs und Planung von TGA in verschiedenen Projektphasen. Die vorhandene Struktur des Bauprojekts, die durch die bereits vorhandenen 2D-Zeichnungen und das 3D-Modell dargestellt wurde, diente als Grundlage für den weiteren Entwurf, Planung, Modernisierung und Digitalisierung des Projekts, was eine detaillierte Analyse der Elemente und deren Integration in das endgültige Design und den Digitalen Zwilling ermöglichte. Der Prozess erstreckte sich auf die Erstellung eines umfassenden Dokumentationspakets, Planungsunterlagen, Planlisten, präzisen Berechnungen und detaillierten Beschreibungen, die für die weiteren Arbeiten am Projekt verwendet wurden.



