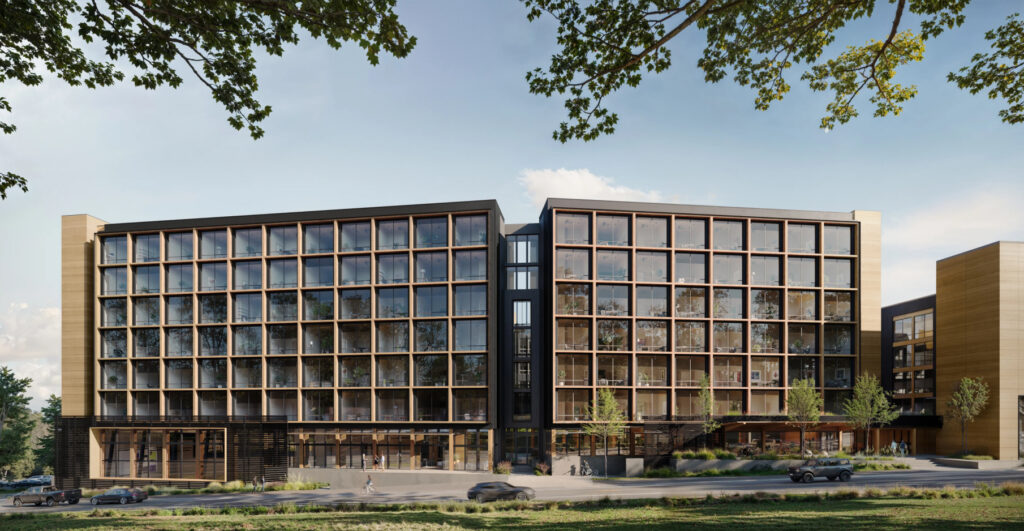BIM-Powered Design
At the forefront of innovation in the AEC industry, BPS Planung stands as one of the pioneers of Building Information Modeling (BIM) design in Germany. With a legacy of excellence and a forward-looking approach, we have redefined the landscape of design, construction, and project management through the integration of cutting-edge BIM technologies.
In 2013 we have seamlessly integrated BIM into our design processes, fostering collaboration, data-driven decision-making, and enhanced project outcomes. Our design team is activly involved in creating BIM Models and has a full understanding of related processes and standards.
We have experience with both Open and Closed BIM Projects and have worked with a variety of standards and templates.
Additionally to BIM-powered design our team includes skilled BIM managers, that support our internal and external design Teams on all project stages.
Get in touch with us through the provided contact details and let our expertise elevate your project to new heights.

Our Services
Utilization of digital models and data-rich information to create, analyze, and refine designs throughout the project lifecycle.
By integrating the element of time into the model, 4D BIM enables project stakeholders to visualize and simulate the construction process over time.
Add your pricing strategy. Be sure to include important details like value, length of service, and why it’s unique.
Building Information Modeling offers numerous benefits for the design phase of construction projects.
BIM enhances the design process by providing a collaborative, data-rich, and visual platform that supports better decision-making, communication, and coordination. The benefits of BIM for design extend to improved efficiency, accuracy, and the ability to deliver high-quality designs that align with project goals and requirements.
Software
- Design: Autodesk Revit, LiNEAR, Solar Computer, DIALux, Simaris, Sofistik, AutoCAD, InfraWorks
- Quality control: Solibri Office, Autodesk Navisworks
- Collaboration: Autodesk Construction Cloud, BIM360, BIMCollab, Trimble Connect, Revizto
- Analytics: Power BI
- Presentation & Visualization: Shapespark, Oculus, Unity, Holobuilder
BPS Planung offers a variety of design services throughout multiple AEC disciplines. Since over ten years the BIM implementation is mandatory for any project we work on, which allowed us to bring the quality of our design to the new level.
4D BIM is a powerful tool that adds a temporal dimension to Building Information Modeling, revolutionizing project planning, scheduling, and coordination.
4D BIM can be implemented at a pre-construction phase as well as wenn the construction has already begun.
In a 4D BIM model, each element or component of the project is associated with a specific timeframe, indicating when it should be installed or completed. This allows for a realistic simulation of the construction sequence, showing how the project evolves over time.
4D BIM animations provide clients with a tangible view of the project’s progress and enable them to make more informed decisions throughout the construction process.
As construction projects become more complex and demanding, 4D BIM continues to play a vital role in improving project outcomes and mitigating risks.
In addition to the three spatial dimensions (length, width, height) and the fourth dimension (time) introduced by 4D BIM, 5D BIM incorporates the dimension of cost.
This integration allows project teams to create dynamic and comprehensive digital models that include cost data, enabling more accurate cost estimation, management, and control throughout the project lifecycle.
By providing a holistic understanding of the project’s financial aspects, 5D BIM contributes to more transparent and successful project outcomes.
