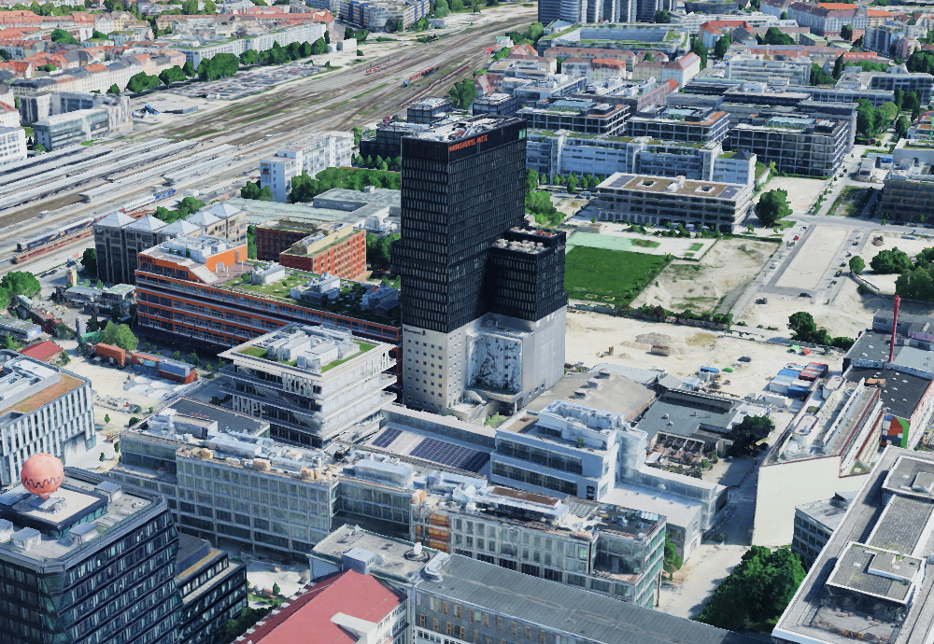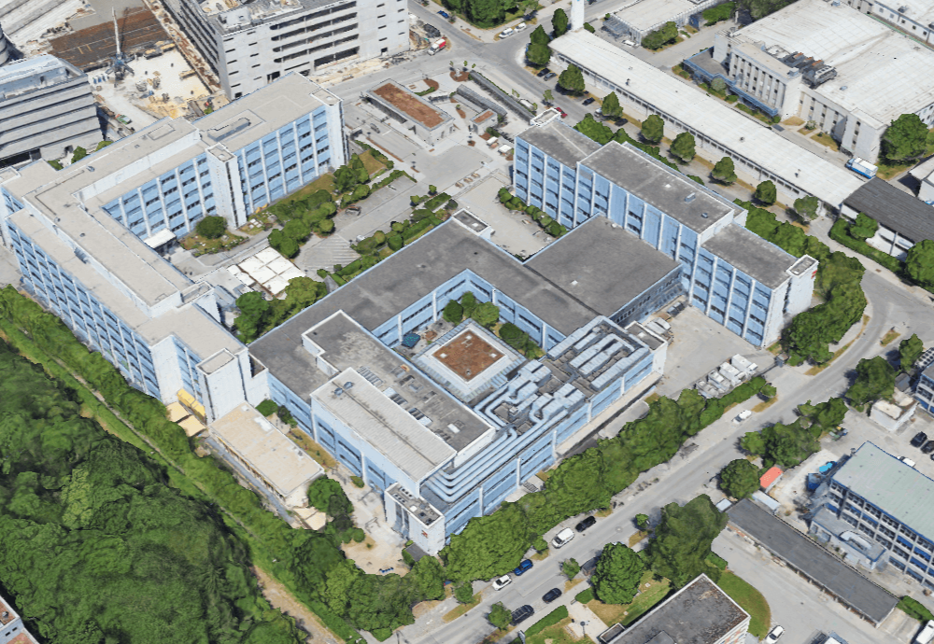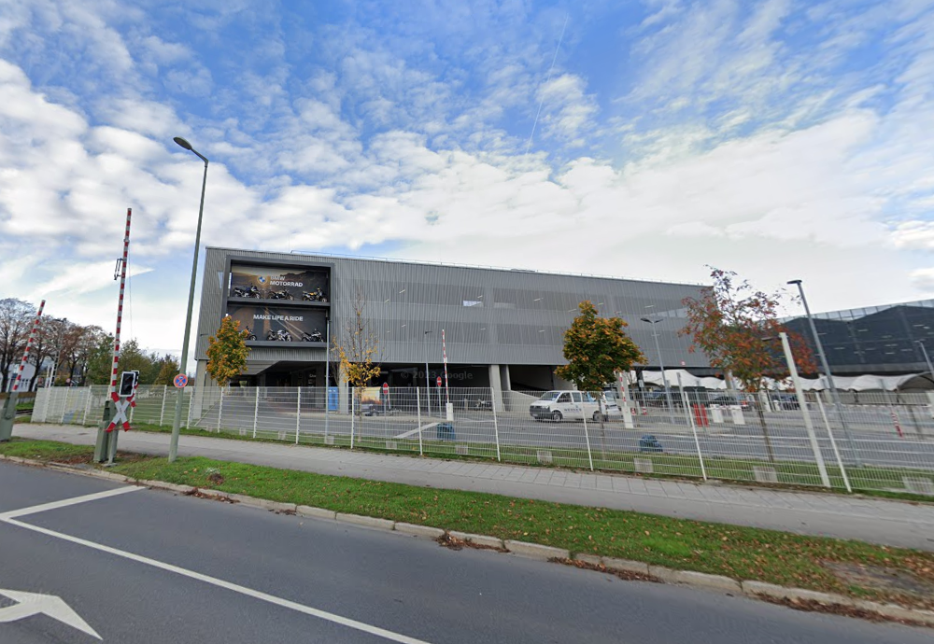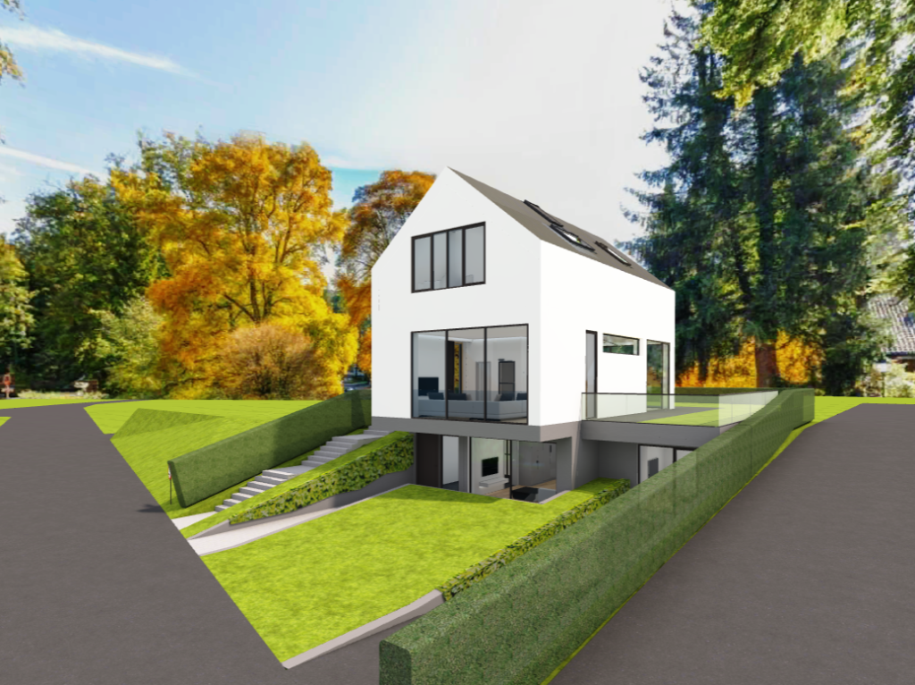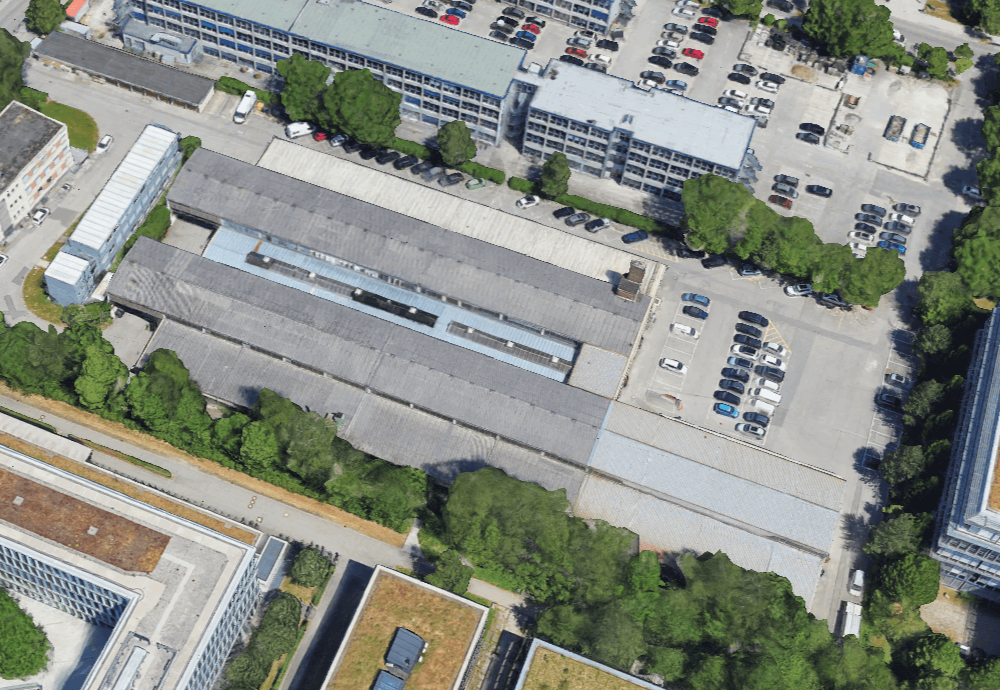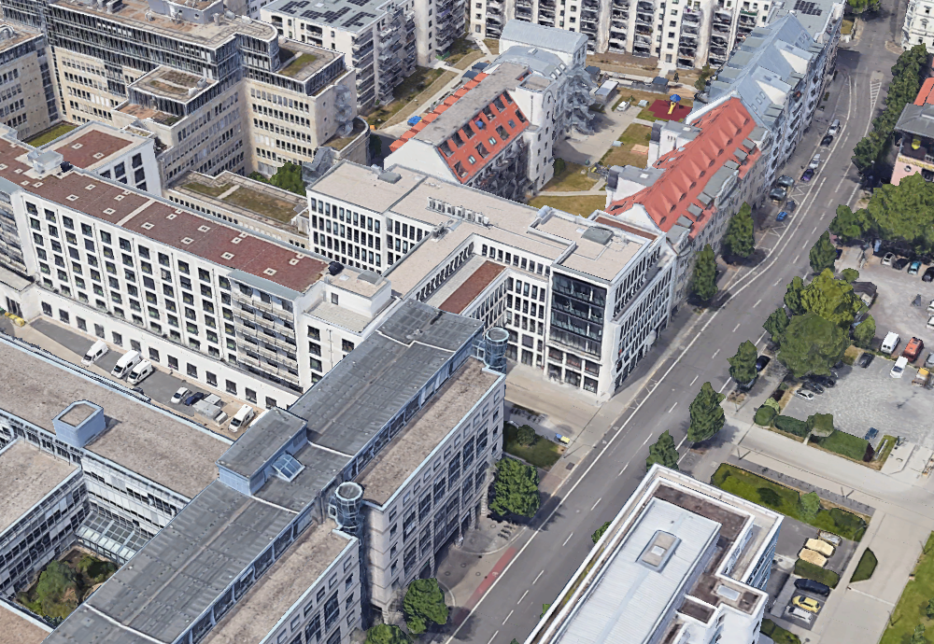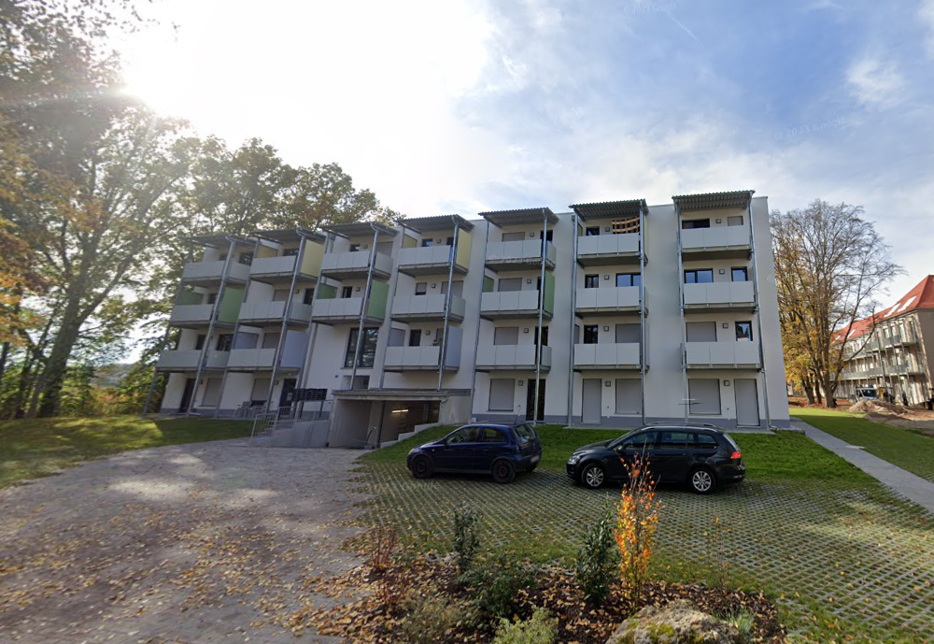About:
A new complex was constructed, featuring a combination of a hotel with 234 rooms, a hostel offering 500 beds, retail spaces, and the conversion of a silo into a climbing facility. The existing potato silo, which served the site’s foundation, was integrated into the new building through the addition of the 86-meter-high tower placed on top of it. BPS Planung has worked on designing and planning the building services in the project, utilising BIM technology.
Building Services:
Building services, also known as technical building systems, are essential components that ensure the functionality, comfort, and safety of a built environment. A multi-use development requires a comprehensive approach to the design and planning of the building services including intricate HVAC (Heating, Ventilation, and Air Conditioning) and electrical systems planning as well as their coordination. In this regard, the creation of a comprehensive 3D model forms the foundation for precise systems planning, modelling and calculations, which are pivotal for optimal building construction, performance, and coordination.
The development was awarded a Gold Certificate by the German Sustainable Building Council (DGNB).
BIM Planning:
The use of BIM in this project was implemented for initially creating a detailed model of the project’s architecture, useful for different project stages, also referred to as a Digital Twin. It was then used for designing, planning, and conducting calculations of essential systems like heating, ventilation, plumbing, and more. It covers power supply, automation systems, and plans releases. BIM detailed technology was also implemented for the design, planning and modelling of prefabricated building components such as bathroom stall elements. BIM’s value extends to validating the model to detect and resolve 3D collisions.
An accurate understanding of a complex project with a variety of stakeholders throughout the multiple stages is available due to the use of BIM technologies.

