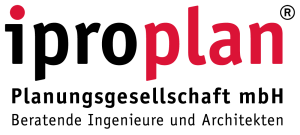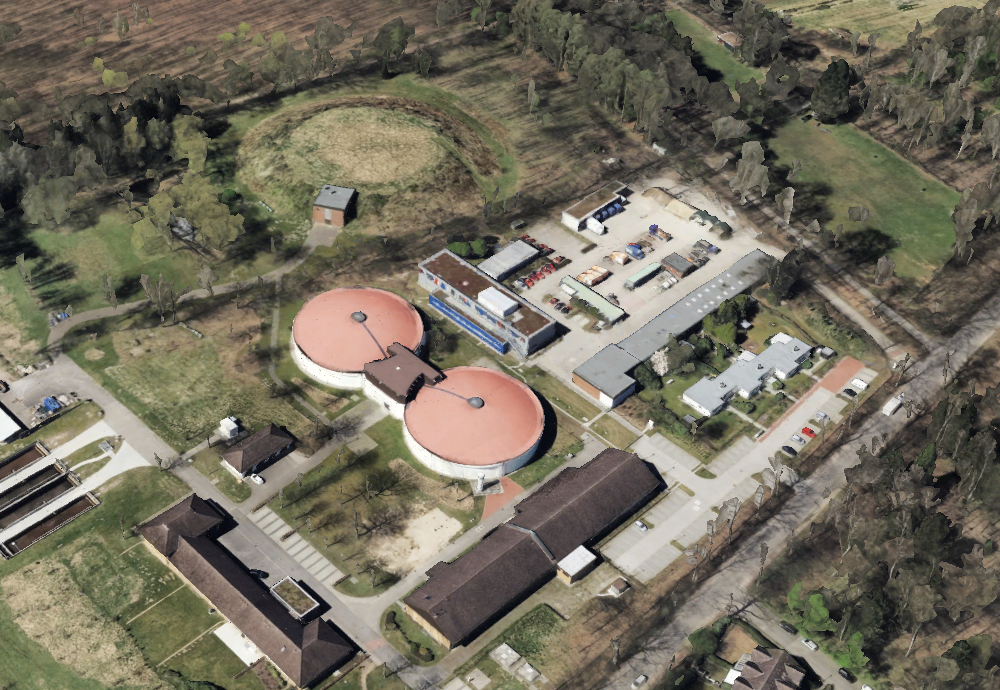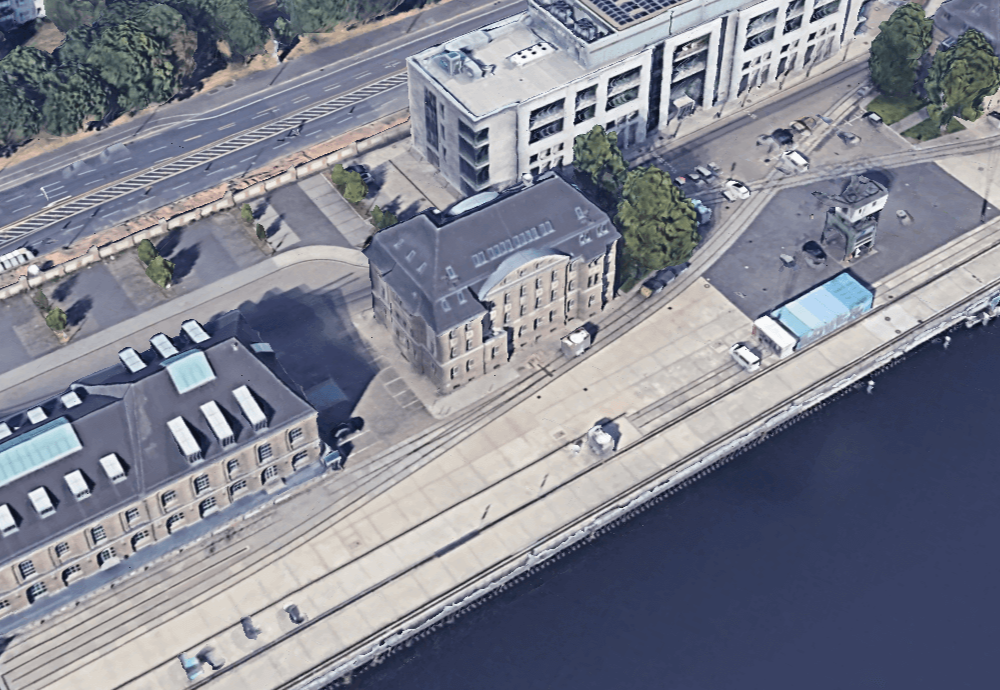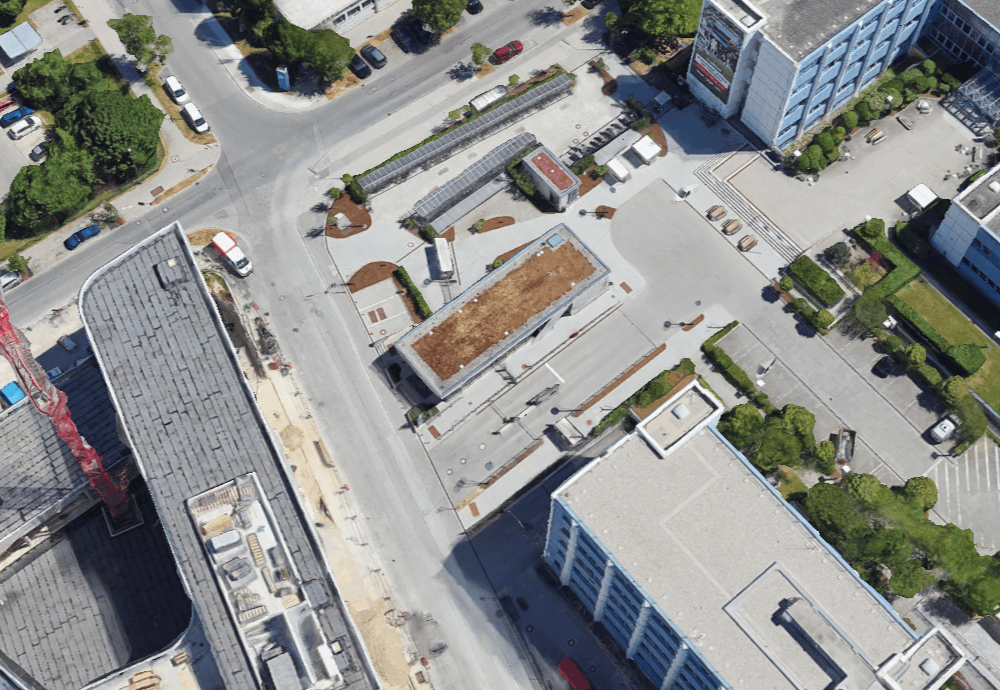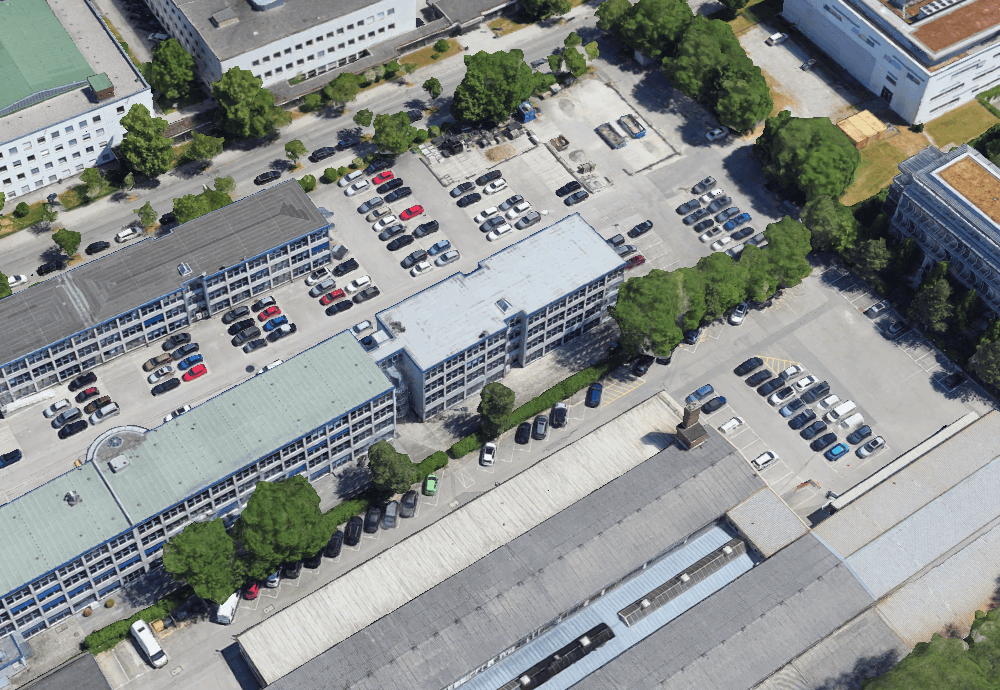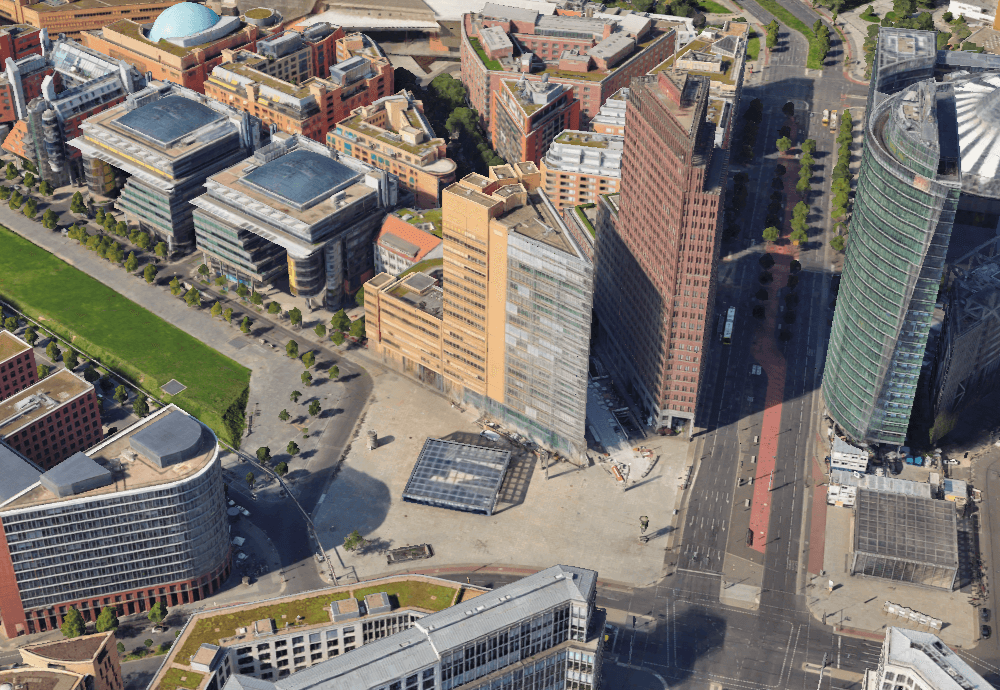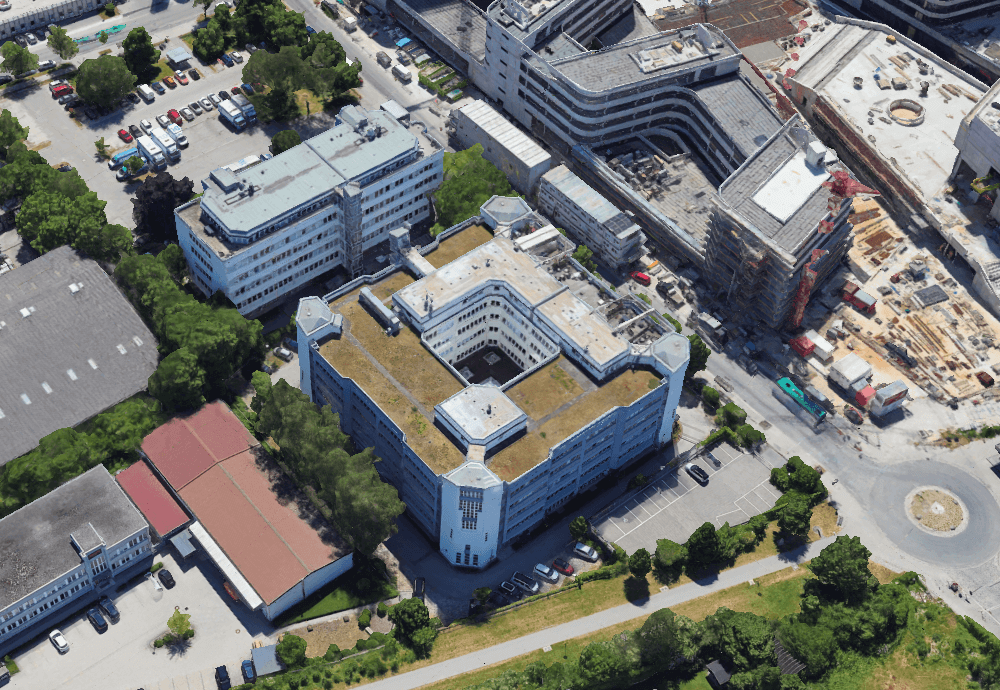SIEMENS TECHNOLOGY CENTER GARCHING
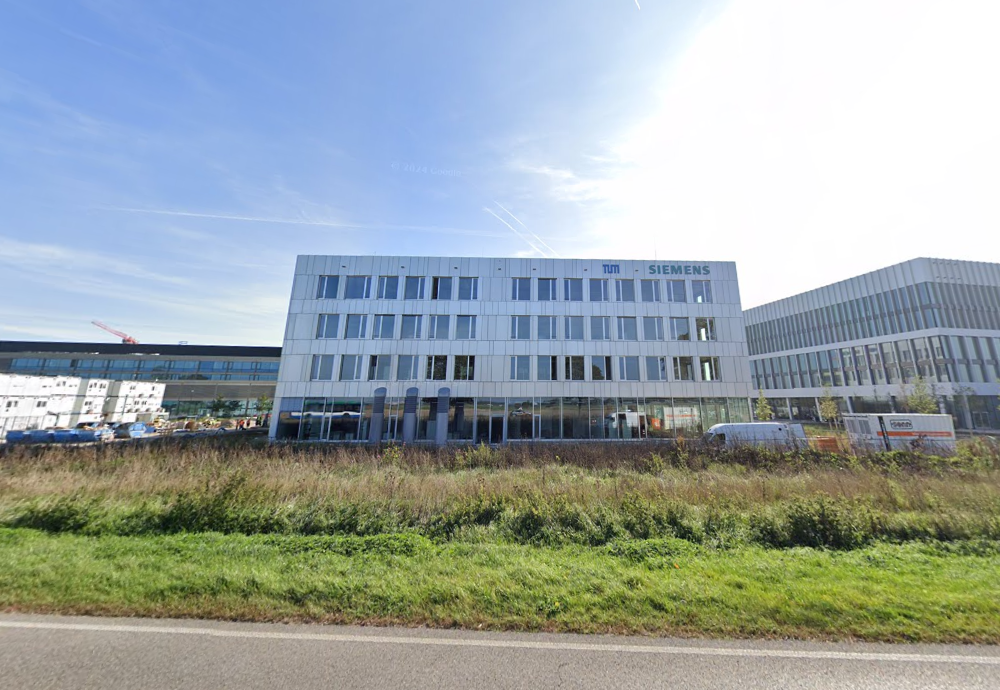
-
Location:
Germany, Garching
-
Runtime:
2022
-
Gross floor area:
12 000 m2
-
Elevation:
6 | 1
-
General Сontractor:
Max Bögl Bauservice GmbH & Co. KG
-
General Designer:
iproplan Planungsgesellschaft mbH
-
Project Partner:
TGA-light UG
-
Stage:
Schematic Design
Detail Design
Final Design -
BPS Services:
Building Services Design, including:
Sewage, water and gas systems
Heat supply systems
Air supply and conditioning systems
Power supply systems
Tele - and other communications systems
Building automation
BIM Modelling, including:
Fire protection systems
BIM model checking and collision resolution
-
Hashtag:
# MEP DESIGN
# BIM MODELLING

