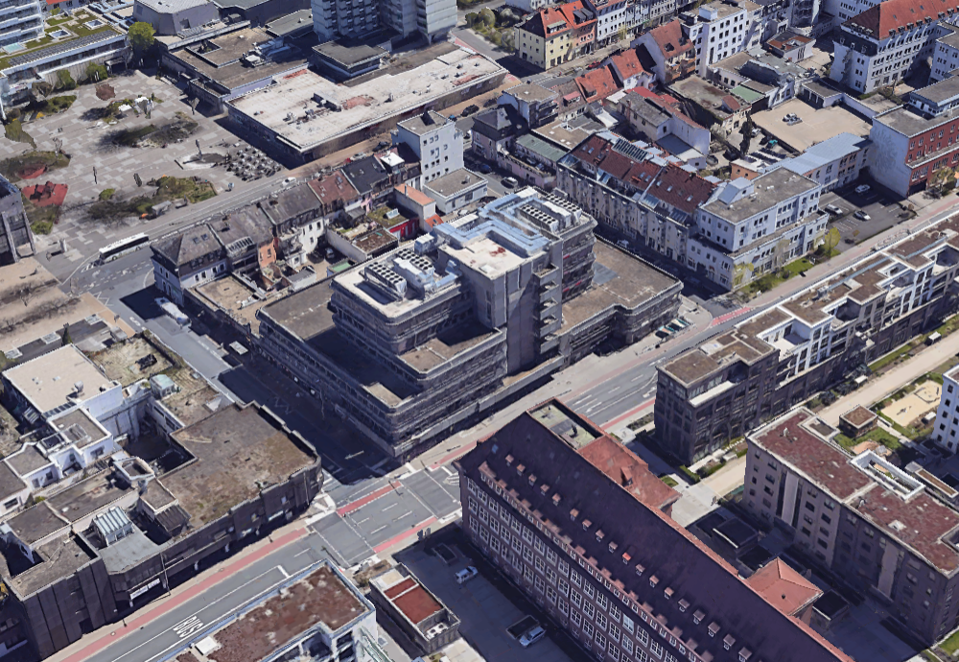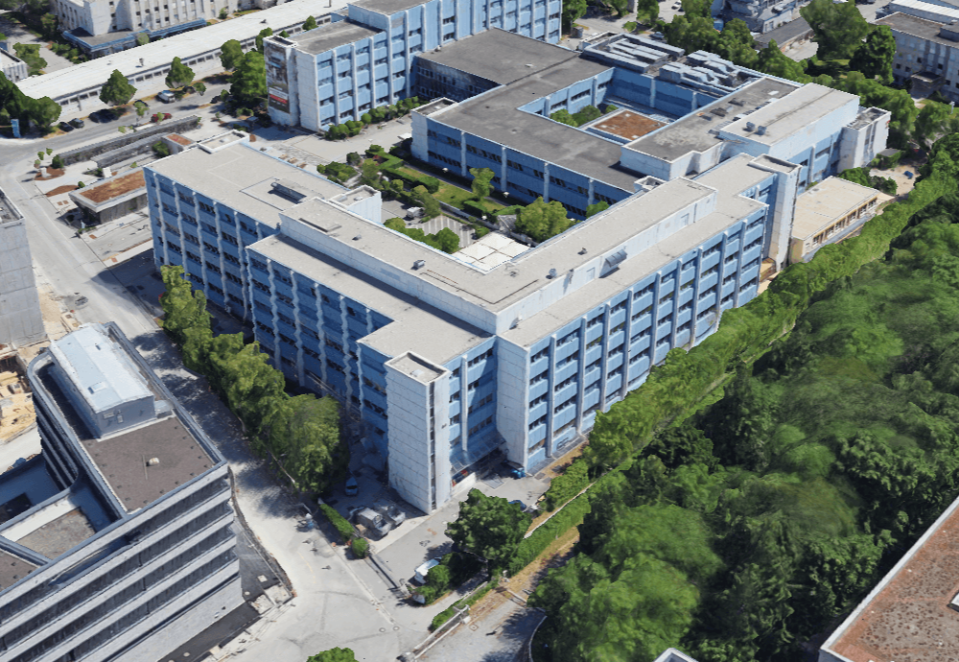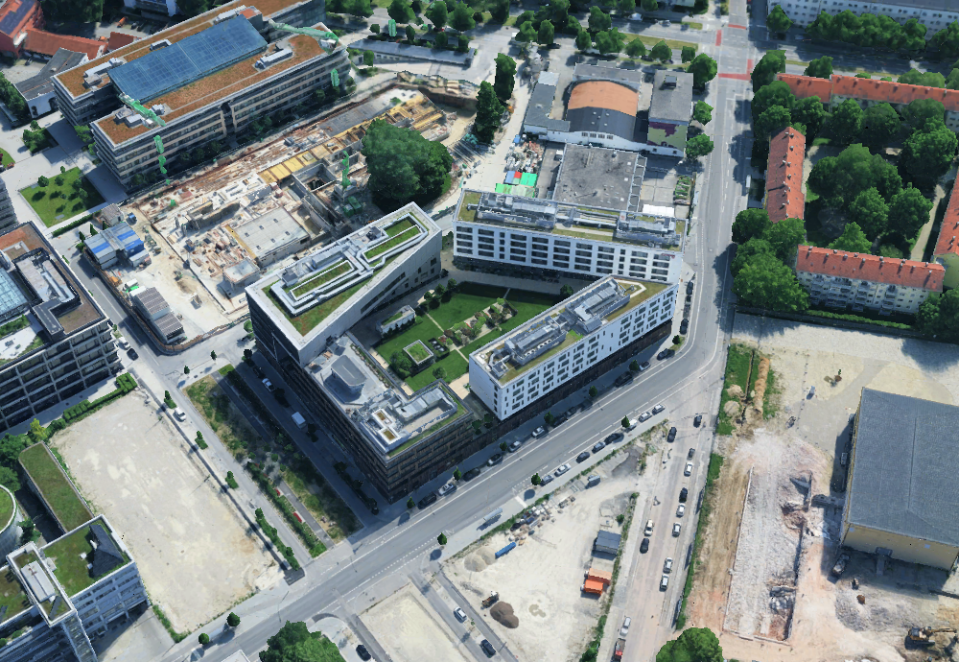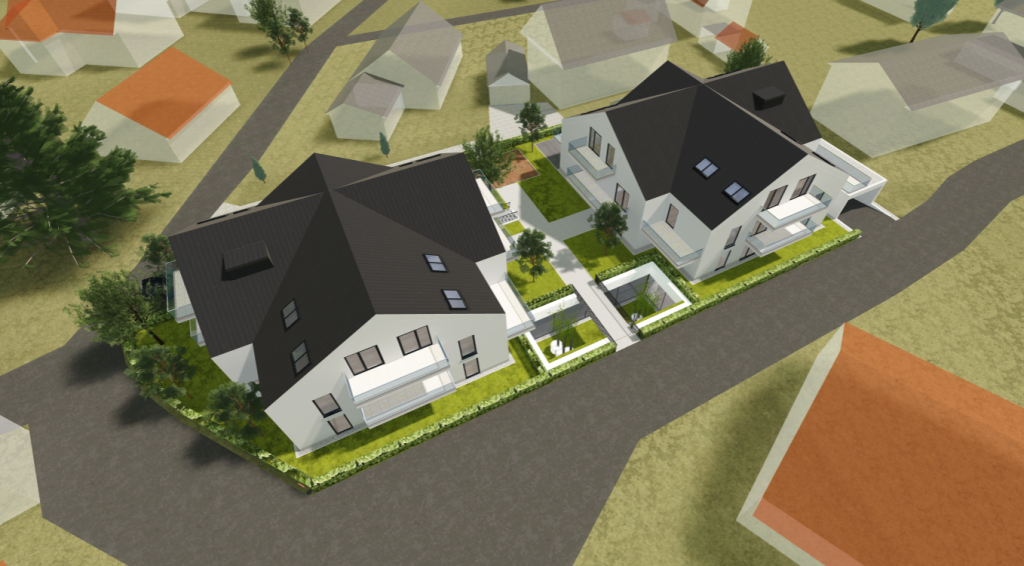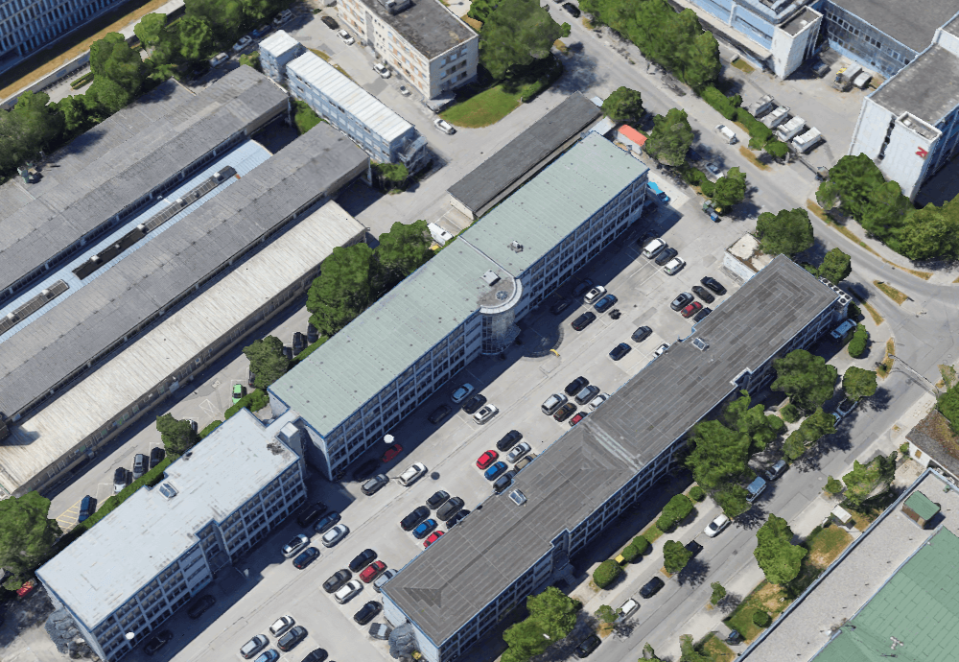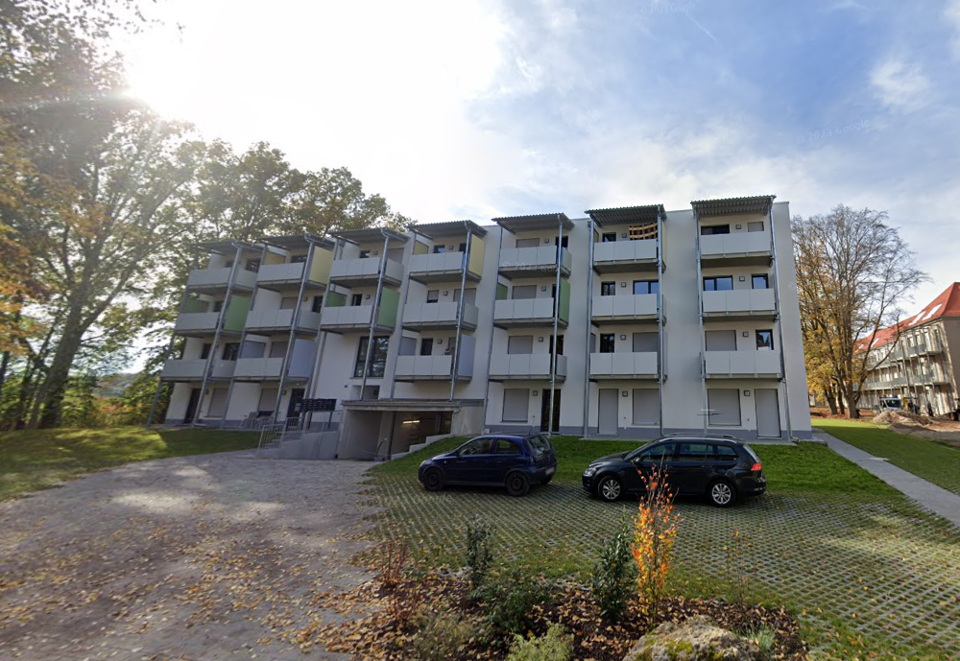About:
In 2013, Siemens made the strategic choice to reenvision the entirety of its premises with the goal of establishing an innovative Campus that not only boasts state-of-the-art facilities but also contributes to a novel district within the city of Erlangen. This transformation has given rise to a fresh urban enclave on the site of Siemens’ former research center located in Erlangen’s southern region. BPS Planung has worked on one of the five building modules by planning, designing, and conducting calculations for the building services systems while implementing BIM technologies.
Building Services:
Building services, also known as technical building systems, are essential components that ensure the functionality, comfort, and safety of a built environment. The design and planning of HVAC (Heating, Ventilation, and Air Conditioning) and electrical systems, spanning from design stages LP3 to LP5, constitutes a critical part of building services. In this regard, the creation of a comprehensive 3D model forms the foundation for precise HVAC and electrical system planning, modelling, and calculations, which are pivotal for optimal system performance. These elements are meticulously crafted to integrate seamlessly with the building’s architecture while adhering to energy efficiency and regulatory standards.
BIM Planning:
The use of BIM in this project was implemented for designing, planning, and conducting calculations of the essential systems like heating, ventilation, plumbing, automation and more. It covers power supply, automation systems, and plans releases. BIM’s value extends to validating the model to detect and resolve 3D collisions at every stage of the project. This process was evident in designing building services, integrated with BIM. The complex approach ensured accurate outcomes, a central project database, and efficient engineering calculations based on the model through the creation of a Digital Twin.
 A project consisting of multiple large stakeholders benefitted from the choice of adapting BIM by acquiring an accurate understanding of the project details throughout multiple stages of designing, planning and construction.
A project consisting of multiple large stakeholders benefitted from the choice of adapting BIM by acquiring an accurate understanding of the project details throughout multiple stages of designing, planning and construction.


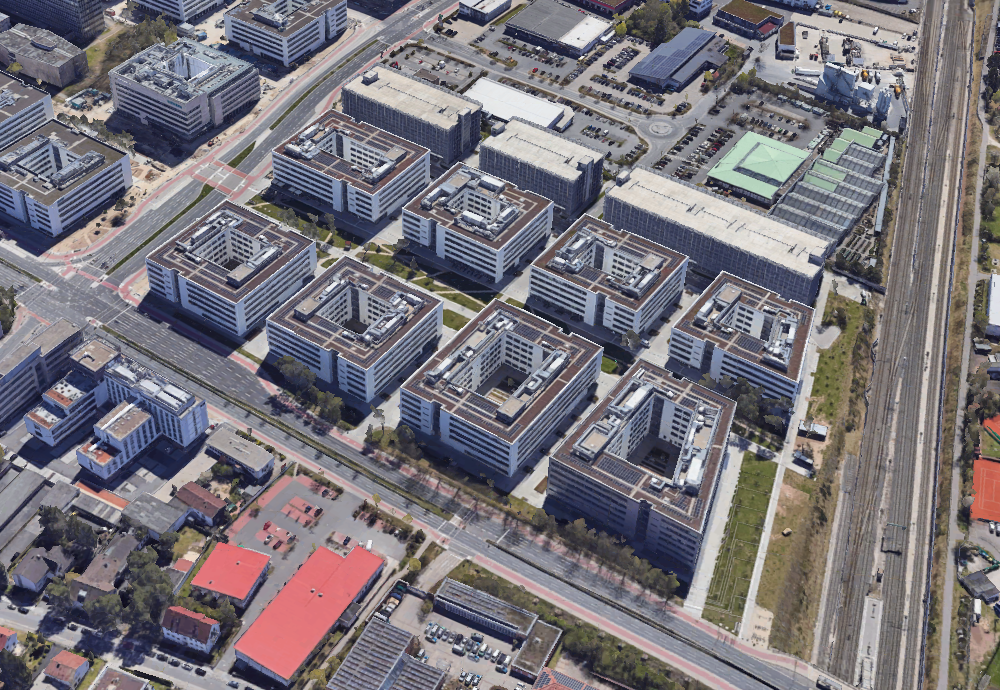
 A project consisting of multiple large stakeholders benefitted from the choice of adapting BIM by acquiring an accurate understanding of the project details throughout multiple stages of designing, planning and construction.
A project consisting of multiple large stakeholders benefitted from the choice of adapting BIM by acquiring an accurate understanding of the project details throughout multiple stages of designing, planning and construction. 