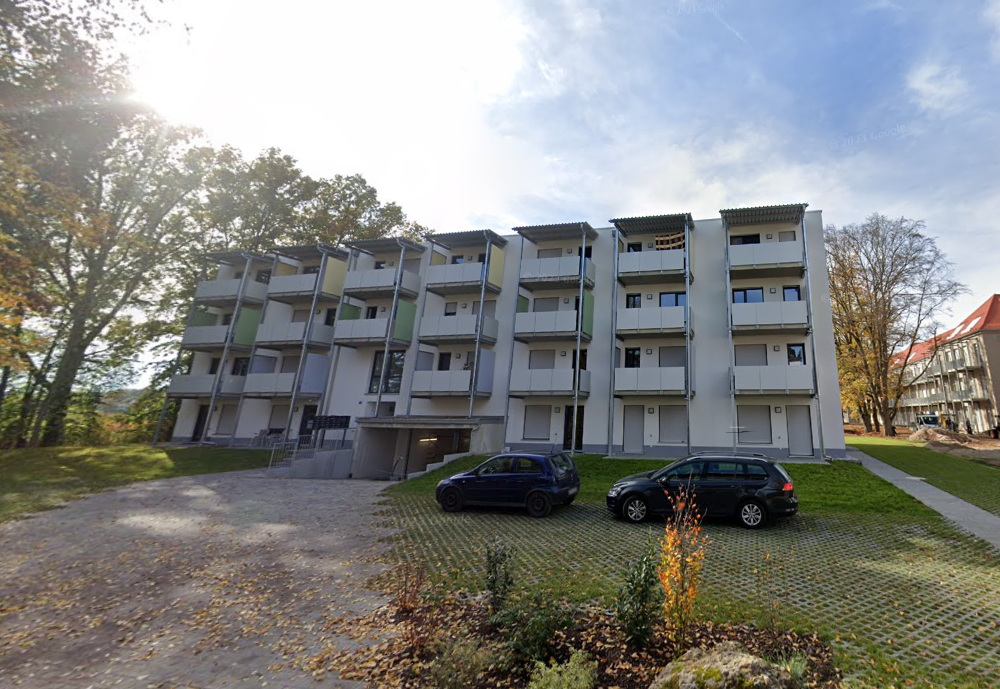


Location:
Germany, Amberg
Runtime:
2017 - 2018
Gross floor area:
5 000 m2
Elevation:
3 | 1
Client:
Park Campus GmbH
Client:
denkmalneu GmbH
Stage:
Concept Design
Schematic Design
BPS Services:
Architectural Design
Creating a BIM model as a database for storing information about an object
Hashtag:
# ARCHITECTURE
# BIM MANAGEMENT

