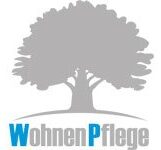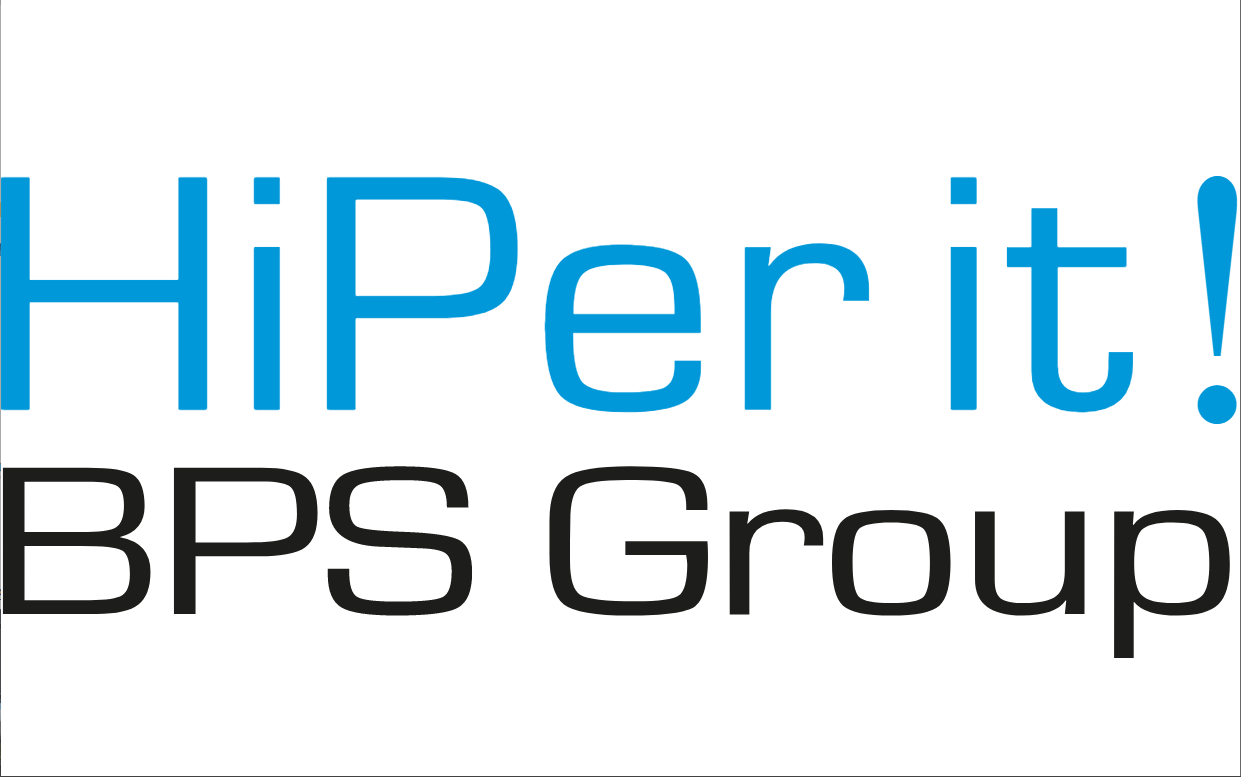Project details
Duration: 2022
Net Floor Area: 4700sqm
Elevation: 4 l 1
Client: Wohnen und Pflege GmbH
Project Partners:
Services provided by BPS Planung: General Planning, Architecture, BIM Planning and Building Services Design
|
About:
The project is an innovative residential development comprising three apartment buildings and 38 units. The development aims to create a harmonious living environment for a diverse community of residents, ranging from young professionals to families and seniors. Situated in the heart of Upper Bavaria, the project offers high-quality living spaces that prioritise flexibility and adaptiveness to meet the evolving needs of its residents.
At its core, the project’s vision is to seamlessly integrate modern architecture with traditional materials and architectural elements, resulting in a cohesive blend that complements and enhances the existing communities in the region. This approach ensures that the development becomes integral to the local heritage and culture, preserving the essence of the area’s rich history while meeting contemporary living standards.
Total Planning:
The project employs a wide range of services to ensure seamless planning, execution, and management of the development which has been carried out through all stages of construction. These services encompass every stage of the project lifecycle, from preliminary design to sustainable documentation for future phases, construction, and operation. The project utilises innovative technology, such as Building Information Modeling (BIM), to enhance efficiency, transparency, and quality control.
Architecture:
The Tuntenhausen Residential Complex is an architectural masterpiece that seamlessly blends urban living with the tranquility of nature. Situated in an idyllic location, the development offers residents the advantages of both worlds, with well-developed infrastructure and closeness to Munich as well as proximity to vacation locations in Europe.
The complex harmonises urban sophistication with organic elegance, incorporating very modern architecture and material choices while still incorporating Bavarian culture. The balconies and terraces extend living space, providing private retreats to immerse in nature’s beauty.
Energy Minimisation:
The project aims to strike a balance between modern comforts and responsible energy consumption. The project focuses on saving energy in practical ways. By using HiPer it! Technology energy consumption was analysed and controlled to achieve efficiency and optimisation. The balance between comfort and minimising energy consumption was achieved through modern smart-home technology as well as high-tech engineering systems algorithms involving heating and cooling strategies.
BIM Planning:
This project highlights the implementation of full-cycle BIM technology for residential projects of smaller scale than in urban developments, therefore achieving a pioneering methodology of design and construction. Using these tools, precise modelling achieves a balance between function, efficiency, and costs. The 3D building model acts as a central source of information for various property needs, facilitating data analysis for tasks like maintenance and transformations.
Value:
By focusing on energy efficiency and reducing carbon emissions, the project has become a model of sustainable growth in rural residential developments. It is an innovative example of construction outside urban areas, highlighting modern technology and complex engineering. This project successfully blends traditional charm with contemporary sophistication, creating residential developments that are high-tech yet approachable.
|










