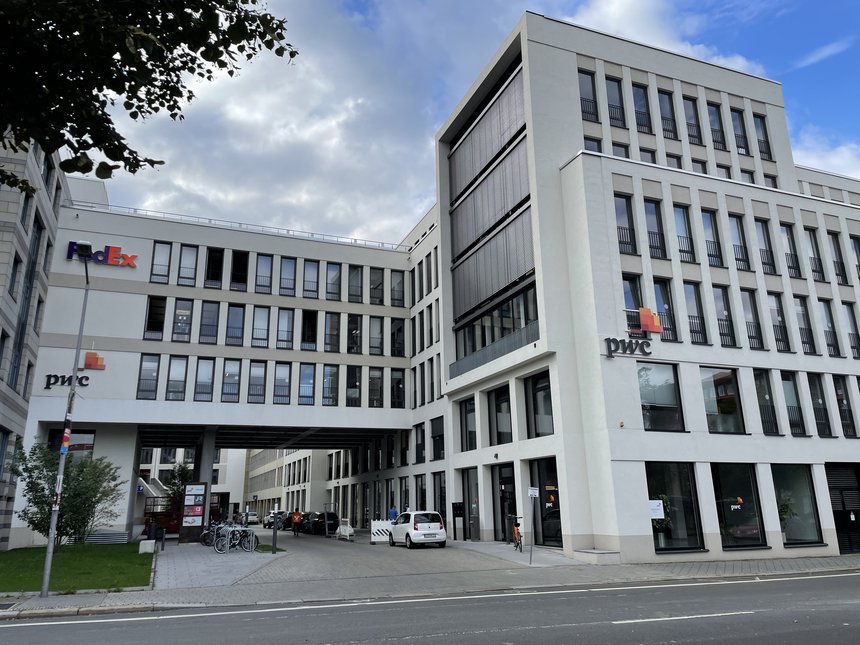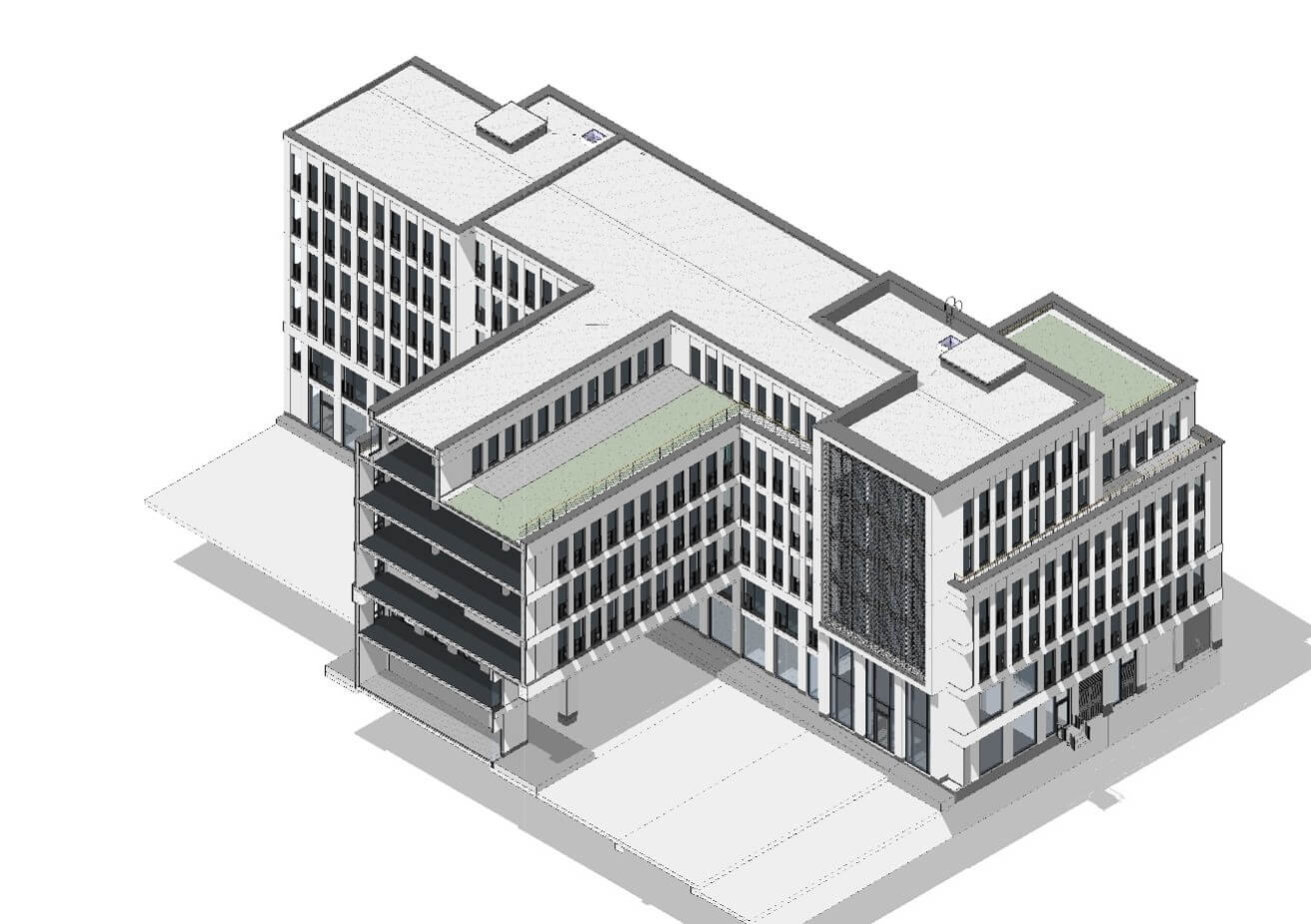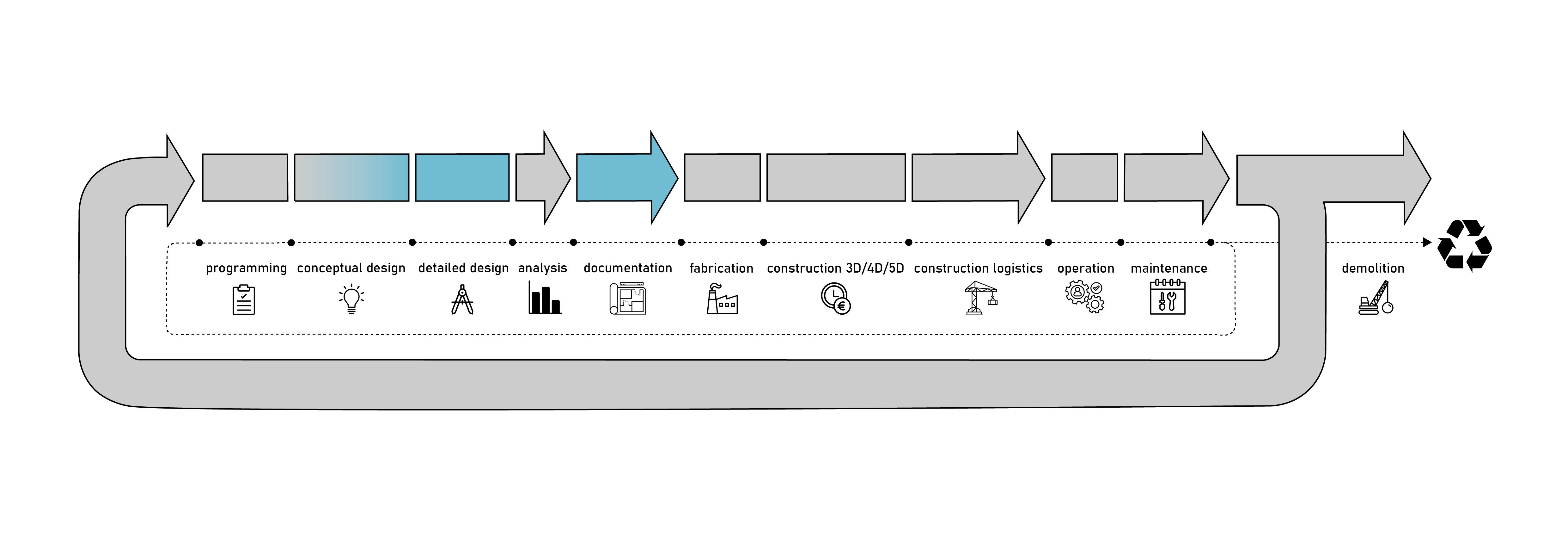PROJECT DETAILS
Duration: 2019
Net Floor Area: 8 000 sqm
Elevation: 6 l 2
Client:
Services provided by BPS Planung: Architectural Design & BIM Planning
|
About:
The development comprises two main components: the existing structures of the former central post office and a newly constructed replacement building. The project envisions a diverse, mixed-use development that incorporates residential apartments, condominiums, hotels, dining establishments, retail spaces, and office facilities. This vision is realised through the preservation and redevelopment of the existing site. BPS Planung carried out architectural design works integrated with BIM Planning for the newly constructed buildings of the project.
Architecture:
The project’s architecture involves a dynamic interplay between creative vision, technical expertise, and digital tools, ensuring the realisation of functional and aesthetically pleasing spaces. It encompasses a structured process that evolves through various design stages and incorporates early-stage BIM integration. During Schematic Design (Design Stages 3 – 4), the initial conceptual framework takes place. Moving into Detail Design (Design Stage 5), the architecture becomes more refined and concrete through the architectural choices of the interior spaces, involving considerations such as drywalling, seamless flooring, and precise electrical installations. This stage further encompasses the integration of wall drawings that strategically position electrical wiring. Coordination and implementation of technologies such as BIM enable the combination of architectural vision and high-tech process of design and planning.
BIM Planning:
BIM Planning serves as a linchpin in project execution, overseeing several vital aspects for successful implementation. This includes verifying project-specific changes to BIM implementation plans, ensuring alignment with project goals, and checking BIM models for compatibility with client information requirements. Moreover, BIM Planning and coordination include the strategic optimisation of the model, facilitating the generation of accurate area calculations, comprehensive bills of materials, and detailed specifications. The BIM model itself as a Digital Twin becomes a centralised repository, streamlining data accessibility and updates. Modernisations and updates were added to the Digital Twin in further stages for a fully developed BIM model of the project after completing the BPS Planung work stages.
|




